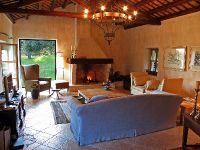- Home Exchange
- Vacation Rentals
- B&B
Choose from over 15 000 listings worldwide! Join our worldwide network today!
|
|||||||||
|
No reviews yet
Write a Review |
||||||||
|
|
|||||||||
|
Luxury accommodation in Istria, Croatia.
Sitting in wonderfully manicured grounds just inland from the coastal village of Barbariga is the magnificent Stancija Meneghetti. Completely rebuilt, extended and refurbished over the last couple of years to the most exacting standards, this substantial former farmhouse enjoys every comfort and an expansive plot of 10 hectares. The property comprises two units, the main house and a separate cottage, which together form two sides of an inner courtyard garden. Authentic materials have been sympathetically utilised throughout the house, hence light quarry-tiled floors, open stone walls, wood beams and wood faced windowsills blend with the modern comforts of central heating and air conditioning. The house is very tastefully decorated with antique irons, oil lamps, limited edition prints and artful black and white family photographs amongst the displays. Each of the three en suite bedrooms is well proportioned and thoughtfully colour co-ordinated. All have flat screen televisions and video players. The principal bedroom, in particular, is spectacular with a magnificent bathroom comprising free-standing bath, double basin and a huge power shower complete with side massage jets. Just across the courtyard the cottage comprises a living room and shower room with an open wooden stairway leading to the galleried bedroom. A gymnasium is located next to the cottage with access from the covered terrace. Luxurious accommodation for 10 persons in wonderful hinterland, only 2 km from the seashore, 20 km from the Pula airport and 25 km from Rovinj. Inside the yard surrounded by a stone wall are the main building and the guest house, only a few metres apart, joined into a unit by a roofed-over path. All rooms are heated and air-conditioned, furnished with top-of-the-line new or genuine antique furniture from the 18th and 19th centuries. You have refrigerators, an ice-machine, a gas stove and oven, a coffee-machine, a mixer, a toaster, crockery, glasses, cutlery and everything else necessary for pleasant living at Your disposal. All rooms have a TV-set (plasma and LCD), a DVD, cable TV, a phone, a safe and internet connection. 1) THE MAIN BUILDING a. ground floor: entrance hall, 23 sqm; kitchen and dining room with a fireplace, 42 sqm; dining terrace (alfresco), 50 sqm; living room with a fireplace, 54 sqm; roofed over summer living terrace, 42 sqm; indoor pool 7,5 m x 4,5 m • fitness room, 20 sqm, fully equipped (smith, pull-up, orbitrack, weights) Finnish steam bath, shower, toilet b. first floor: master bedroom room with fireplace, 42 sqm; • bathroom, 22 sqm; • corridor and staircase c. second floor: bedroom with bath and wardrobe, 42 sqm; bedroom with bath, 22 sqm; corridor and staircase 2) GUESTHOUSE (LOFT) living-room on the ground-floor with fireplace, bedding for two and a bath with WC, alltogether about 40 sqm, bedroom on the gallery, 25 sqm There is also an outhouse about 100 m away from the main building, with the owner's winecellar and a small oil-refinery for production of olive oil. He will be at Your disposal every day, trying to fulfill all Your wishes and answer all Your questions. A host, who will clean the house, will be at your disposal daily. Our cook, Jean Yves, who will provide and prepare for you desired food, will also serve your breakfast, lunch and supper and be at disposal for all your gastranomic needs. |
|||||||||
|
|||||||||
View Bale
in a larger map
|
||||||||
NOTE: The information about all listings at ExchangeZones.com is published directly
by the property owner or manager ("the Advertiser") and we do not warrant the
accuracy of the information. ExchangeZones.com is not party to any transaction
arranged between you and the Advertiser, nor is ExchangeZones.com responsible for
any representations made by the Advertiser. All questions about any property listing
must be answered by the Advertiser. If you are interested in the above listing
click on "Contact Owner" button above to send them an email or contact them by
phone/fax. By contacting the Advertiser you agree to the
ExchangeZones.com Disclaimer.





