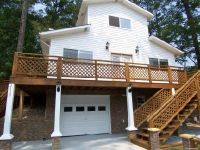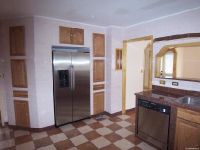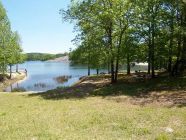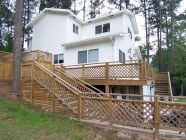|
Unique design and craftsman build home ......4 bed room, 2.1/2 bath, kitchen, dining room, 2 family room, 2 extra finished rooms at basement, in the basement is the garage, a 230 sf room is the furnace, water heater, total basement 1145 sf , first floor 1145 sf + 330 sf patio by kitchen entrance, 300 sf wood deck, second floor 700 sf......Kitchen, bath all floors ceramic, walls ceramic tile from floor up to ceiling......Dining room glazed ceramic floor and polish granite base, all corners 1/4 round trim crown molding trim at ceiling, natural wood case trim windows, ceiling fans and blinders all rooms...... All thru the house ceramic floors or natural oak hard wood floors no carpet......Access to kitchen from all bed rooms with out going thru the living room, dining room, all bath rooms and kitchen have at list 1 window on exterior wall......Garage and basement floor has stone design concrete . All cabinets are polish granite, all cabinets tops polish granite......A top craftsman build home as structural and finish products.........In the comunity for home owners , there is a lake, beach,barbecue pits, tables, boat ramp and pier for boating or fishing..
|






