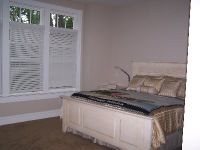- Home Exchange
- Vacation Rentals
- B&B
Choose from over 15 000 listings worldwide! Join our worldwide network today!
|
|||||||||||
|
No reviews yet
Write a Review |
||||||||||
|
|
|||||||||||
|
2008 Custom Home Designed by R. Peebles, AIA, and Wm. Laubscher, AIA
Chris Keefe Builders, Lamb Heating, Klinginsmith Plumbing, Guggino Kitchen Lightly lived in during completion phase, this beautiful home is a landmark whose style and grace fit in perfectly with nearby core houses and Institution buildings. Modern inside and built to last, this very practical home is made for families who enjoy guests and entertaining. “Generous” describes the extras you get with this remarkable house which shares a solid insulated foundation from basement to rooftop as a “zero lot line” arrangement with the neighboring house, completing a picture from the exterior unmatched by all but a few traditional houses on the grounds. 10 feet of porch depth wraps around from dining room French doors to entryway. Spacious Great Room encompasses living area with dining and modern kitchen cabinets, granite countertops and appliances. A sophisticated sound system including infrared controls for hidden components with Internet and cable TV access provide a comfortable living space complete with LCD flat screen over the multi-level control gas fireplace. Five bedrooms including the large suite on the lowest level with five full baths on three levels. At the top of the lovely staircase is a master suite with vaulted ceilings and an incredible walk-in closet. “Home run” water connections with recirculating hot water piping provide instant-on hot water and no pressure drop in your large multi-spray shower and deep 2 person Jacuzzi tub. A “Florida room” adjacent provides an indoor/outdoor feel which further enhances the ambiance of the master suite. 2 guest rooms with full bath and shower plus walk-in closets complete the top floor. |
|||||||||||
|
|||||||||||
View CHAUTAUQUA
in a larger map
|
||||||||
NOTE: The information about all listings at ExchangeZones.com is published directly
by the property owner or manager ("the Advertiser") and we do not warrant the
accuracy of the information. ExchangeZones.com is not party to any transaction
arranged between you and the Advertiser, nor is ExchangeZones.com responsible for
any representations made by the Advertiser. All questions about any property listing
must be answered by the Advertiser. If you are interested in the above listing
click on "Contact Owner" button above to send them an email or contact them by
phone/fax. By contacting the Advertiser you agree to the
ExchangeZones.com Disclaimer.





