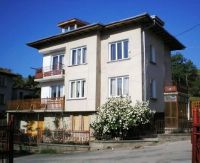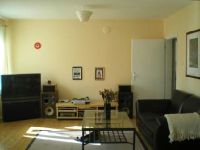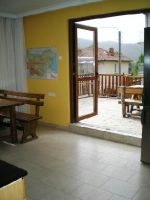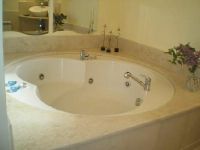- Home Exchange
- Vacation Rentals
- B&B
Choose from over 15 000 listings worldwide! Join our worldwide network today!
|
|||||||||||
|
No reviews yet
Write a Review |
||||||||||
|
|
|||||||||||
|
This authentic Bulgarian house has been recently renovated to a very high standard, using local craftsmen and materials. The owner is a house restorer, and employs local labour to work for him on other houses as well as on his own.
Originally, this was the Mayor’s house in the beautiful village of Momchilovtsi, in the heart of the Rhodope mountains. Bulgaria’s sunniest ski resort of Pamporovo is only 15 minutes away, and there is a snow park even closer. During the spring and summer there are lovely mountain and forest walks from the doorstep. Caves, monasteries and other picturesque villages nearby are just a few of the countless attractions in the area. This friendly village has a post office, Internet café, shops, bars and restaurants, and an interesting local museum. The airport of Plovdiv, a vibrant and historic city, is only one and a half hours away; and the Greek border is very close… as are its beaches. The house is on three stories plus a basement and cellar. Basement Area At present the two rooms that the basement comprises serve as a large study and a laundry area. There is also a newly-tiled wet room and toilet suite. The hall area with under-stair storage space is big enough to serve as a small study, for example. Plumbing and electricity are already in place, as is laminate flooring throughout. It could be used as a self-contained flat, suitable to rent out if you wish. The stairway leads directly into the front porch, bypassing the main house entrance. The Entrance The front door from the porch leads up a few steps into a luminous hallway, with the stairs to the side, leading on up. All the stairs and hallways are laid with lovely local stone, easy to keep clean! Ground Floor From the hall, to the left is the main living room. This room measures 21m2, and was originally two rooms. This attractive room is light and airy, with three windows. It has a very efficient wood-burning stove, making it warm and cosy in the colder months. Next to the living room is the kitchen. This has been fully fitted with dishwasher and cupboards. It has top quality, black, granite work surfaces. Again, this room is light and airy as it has a big window and patio doors, which open out onto a terraced BBQ area – actually situated on top of the garage. This area has heavy wooden tables and benches, and many family meals are enjoyed here. It leads into the back garden. Next to the kitchen is a wet room with new toilet, and a drying room, as well as a large, modern sauna, panelled with spruce pine. First Floor The stairs lead up to a half landing with a sunny balcony and then up to a larger landing. Here we have a wet room and toilet with a glass brick feature which adjoins the bathroom. The large, circular, Jacuzzi bath has a stylish stone surround to match the floor. Interesting lighting and a smart, spherical basin with modern tap complete the suite. (A great place to unwind after a day on the slopes.) Next to this is a double bedroom with a balcony offering mountain views, and windows on two sides. The next room is also double bed sized (at present used as a nursery), and this leads into a third double bedroom, again with windows on two sides. All three rooms have warm wooden floors, and the house is double glazed throughout. Top Floor A staircase leads up to the large, insulated, open plan loft, measuring 60m2. The roof is new and dormer windows have been set into each wall, affording superb mountain views in all directions. This room has huge potential, for use in so many different ways. An extra sleeping area, a teenage den, a panoramic study or studio, a games room or whatever special purpose you would like to give to it. Outside Spacious garage The garage has electric points and measures 22m2. Cellar The garage leads to a long cellar which can also be accessed from the main entrance. The new solid fuel boiler is here, which centrally heats the house, and this room is currently used to keep tools in. In the past, animals have been kept here. It would be perfect as a drying room. The Garden There is a flat driveway in front of the garage, with a vegetable patch (or flower bed) next to it. The path leading to the front door is flanked by flower beds. At the back is a sizeable and sunny field with blackcurrant, redcurrant and raspberry bushes, and plum, apple and cherry trees. This is easy to maintain, but there is plenty of scope for the keen gardener. There is also a new, cool terraced area, paved with local stone, at the back. The kitchen patio doors open onto this perfect setting for eating alfresco. |
|||||||||||
|
|||||||||||
View Momchilovtsi
in a larger map
|
||||||||
NOTE: The information about all listings at ExchangeZones.com is published directly
by the property owner or manager ("the Advertiser") and we do not warrant the
accuracy of the information. ExchangeZones.com is not party to any transaction
arranged between you and the Advertiser, nor is ExchangeZones.com responsible for
any representations made by the Advertiser. All questions about any property listing
must be answered by the Advertiser. If you are interested in the above listing
click on "Contact Owner" button above to send them an email or contact them by
phone/fax. By contacting the Advertiser you agree to the
ExchangeZones.com Disclaimer.






